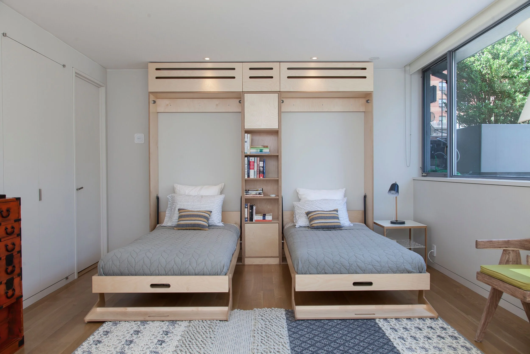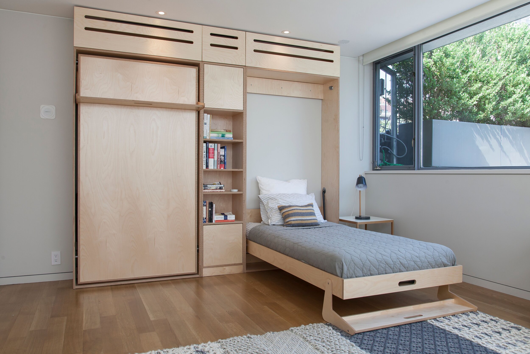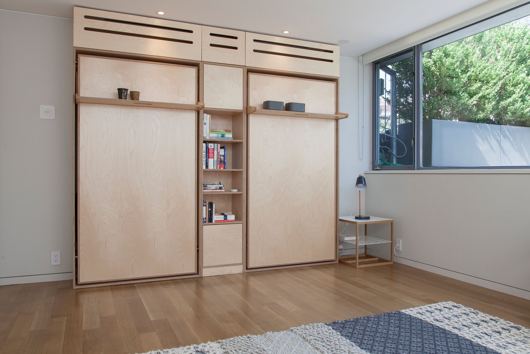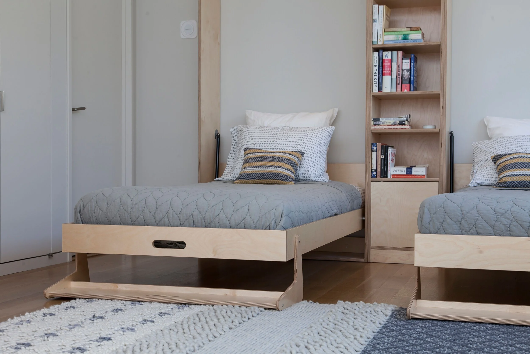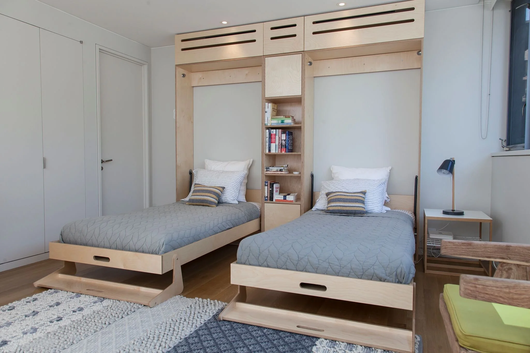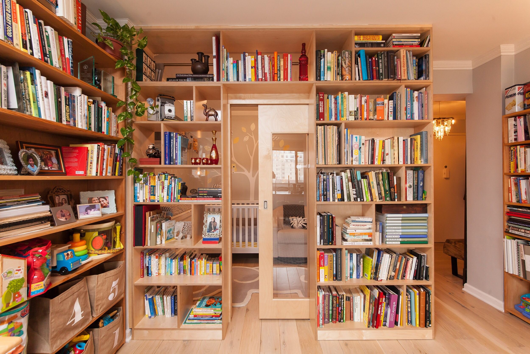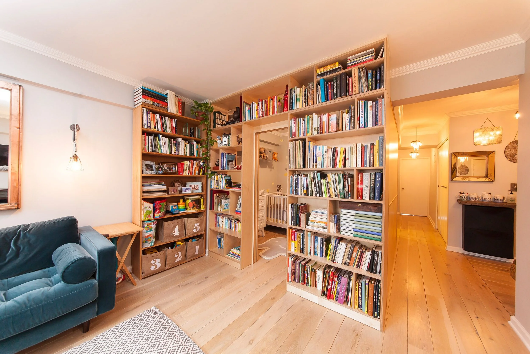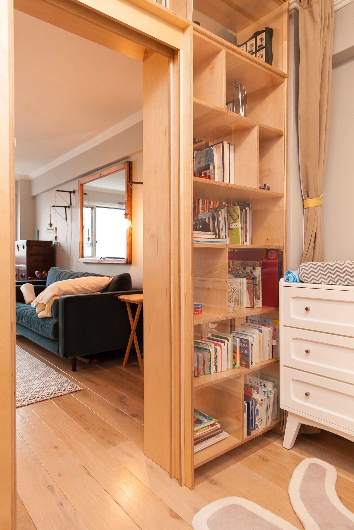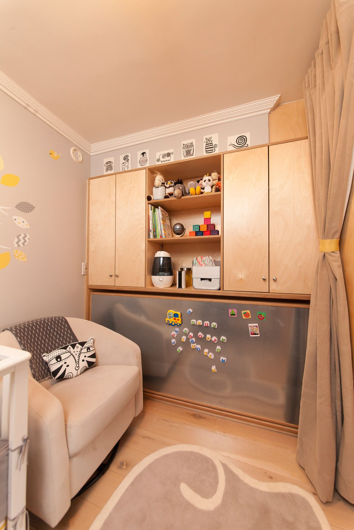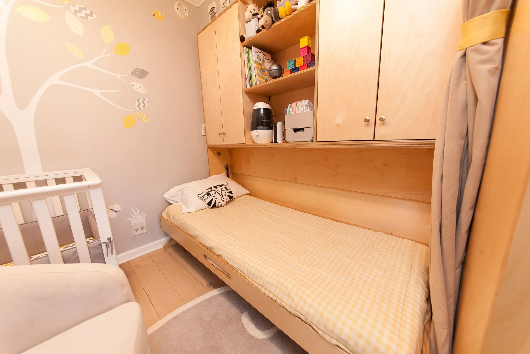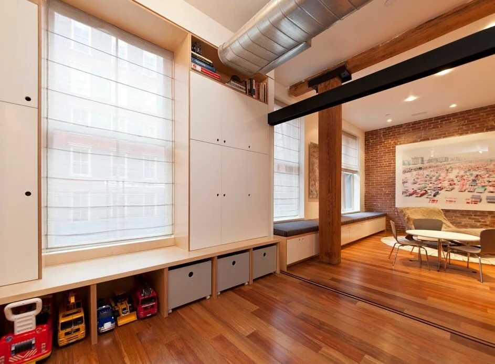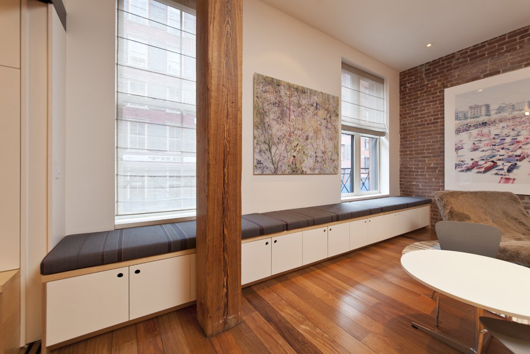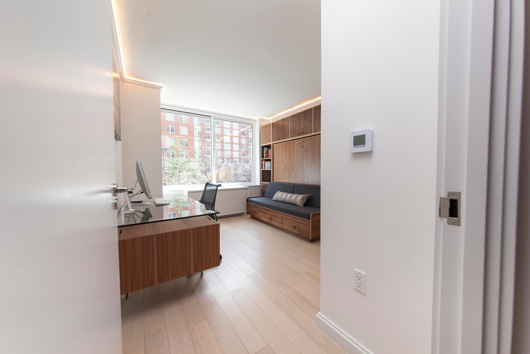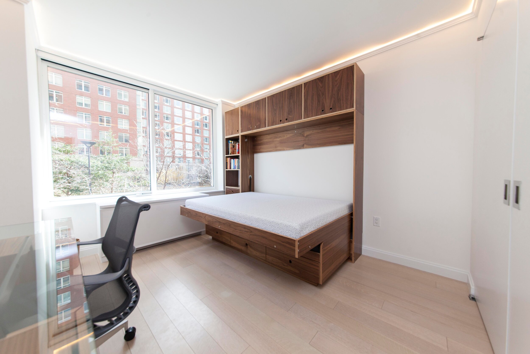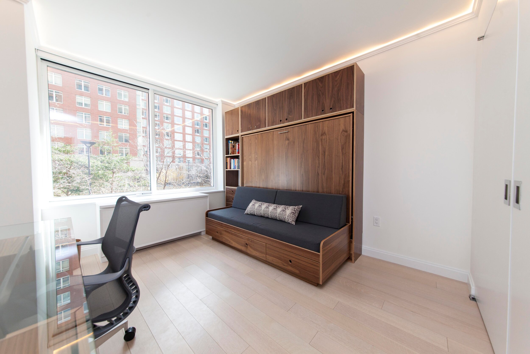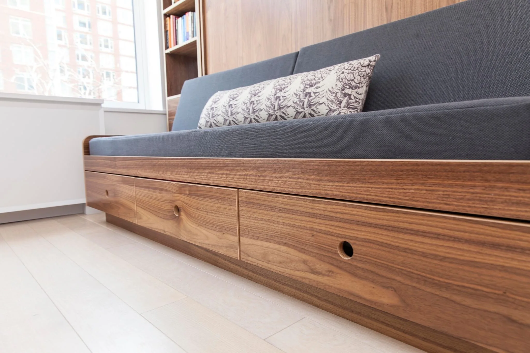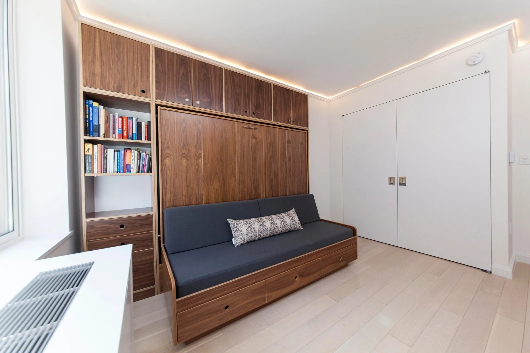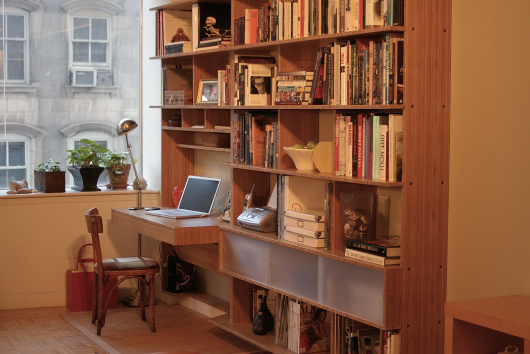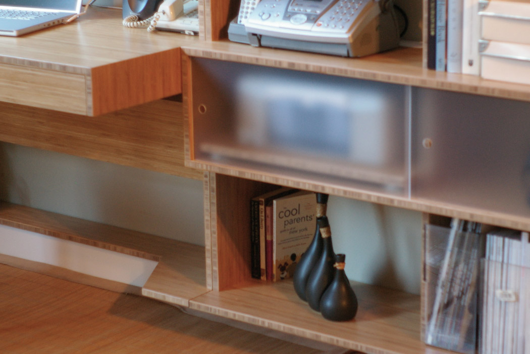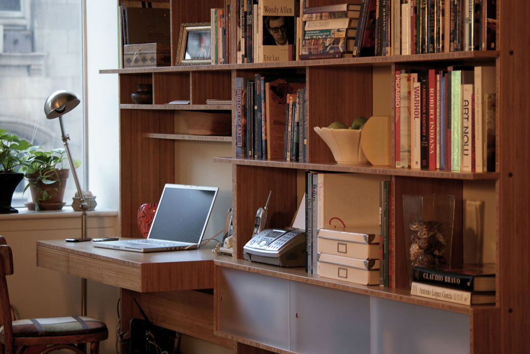RESIDENTIal projects
NYC GUEST ROOM
In this guest room we added two vertical Murphy beds and an adjoining center bookshelf, connecting the pieces to appear as one unit. A custom vent cover was added above both tuck beds to cover a HVAC unit and give the room a cohesive built in look. Once folded away this room can work double duty as a home office or meditation space.
THE LIBRARY
We sectioned off part of a living room with bookshelves and a Murphy bed to create a hidden nursery. The vast library displayed all their books and photos neatly. Within the right bookshelf we added a pocket door, to create an entrance. The bookshelf have a plexiglass back. Within a horizontal Murphy bed with cabinets add an extra sleeping space when. The bed acts as the second wall to fully close off the space and make the bedroom. Upper cabinets on the bed add storage to the room. The space was even large enough to fit their pre-existing crib, changing table, and chair.
HYBRID OFFICE AND PLAYROOM
We converted an empty space in a Tribeca loft to include both a home office and playroom. We installed a desk so that, in this case, the father, can continue working here, but this room is all about toy storage. Along the adjacent walls pictured here, we’ve built extensive cabinets and shelves, designed to rest flush with the room’s existing features. We built an bench and storage system along the room’s longest wall. The benches extend into the living room, creating cohesion and flow within the space. Above the desk, we installed cabinets with sleek sliding doors. White accents complement the natural birch finish throughout the space. Below the benches are cabinets and toy carts that kids can wheel in and out for easy access and quick clean ups.
WALNUT SLEEPING UNIT
An existing home office needed to function as a guest room for a NYC family. We created a Murphy bed that is perfect for visiting guesting. When closed the tuck bed cabinet has a luscious walnut grain and a modern silver handle to pull out the bed. Attached to the front of the bed is an upholstered sofa perfect for lounging when no guests are over or when a break is needed from working. The daybed features three storage drawers underneath to hide away any extra covers or pillows. Custom cabinetry was also added above and to the left of the bed. With a mixture of drawers, shelving, and doors the storage of this room is more than doubled.
BAMBOO OFFICE
In this project, we converted a living room wall into a library and home office. A printer, electronics and their unsightly wires are hidden behind sliding doors, on a pull out tray for easy access. While our products are primarily in plywood, for this custom project we used bamboo.

